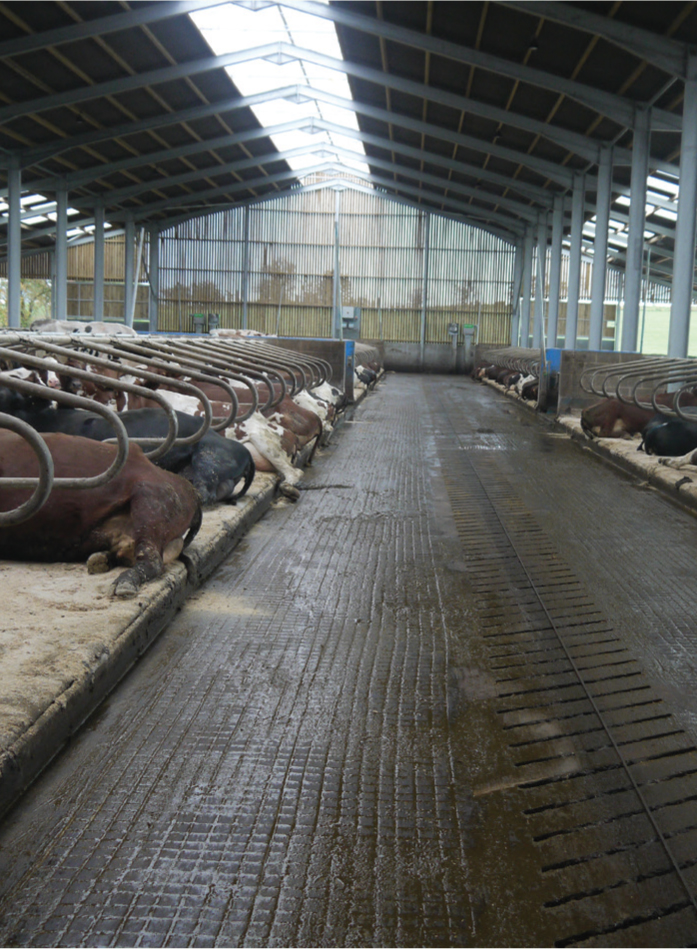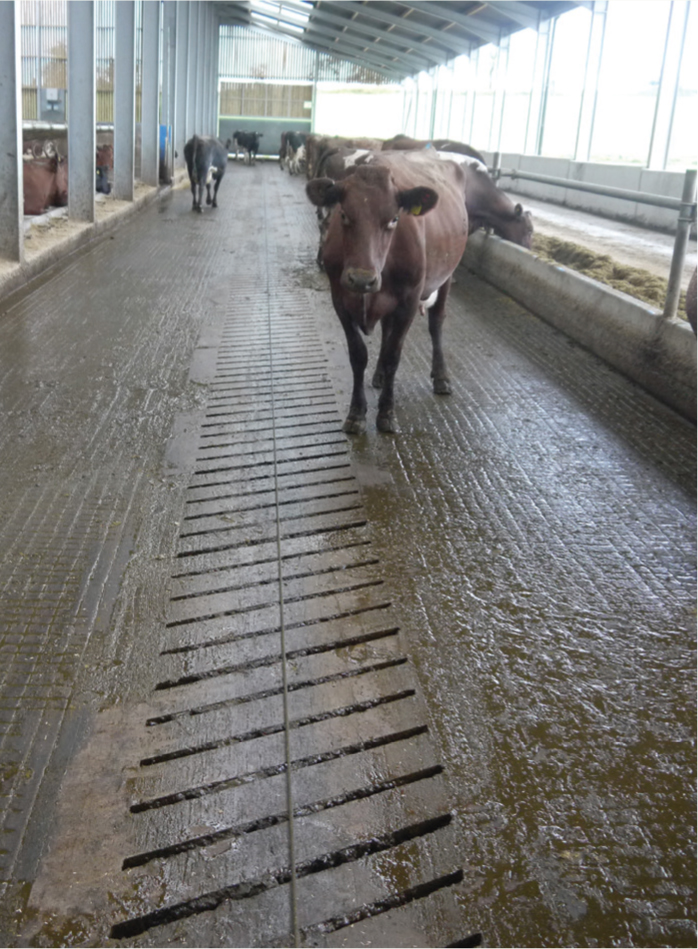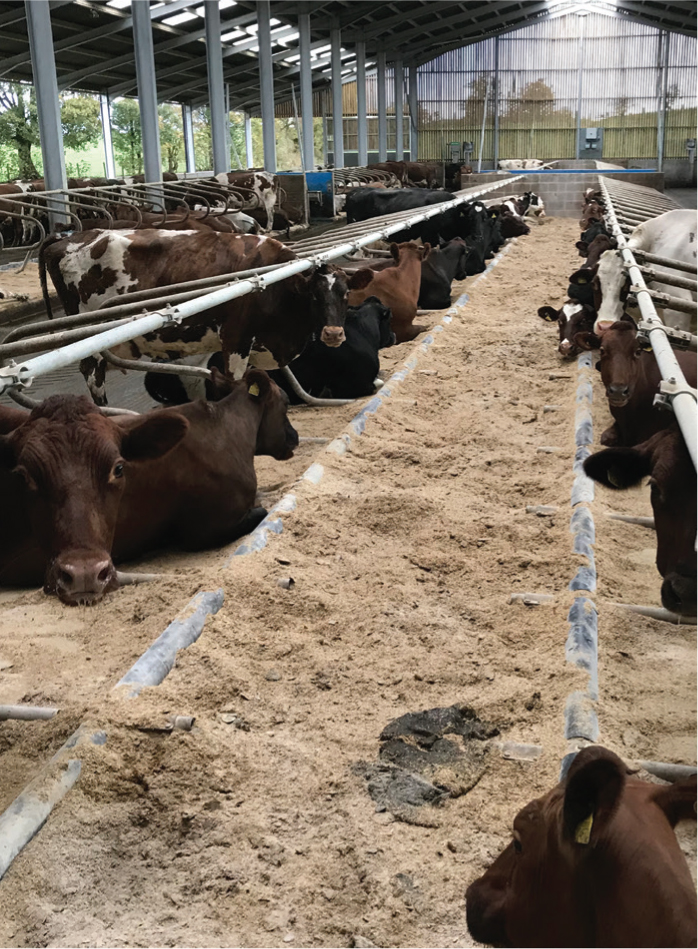Every cow deserves a comfortable bed, a safe walking surface, stress-free access to feed and space to have a little ‘me time’. Cows are hierarchical herd animals, and the ability to avoid stress by using their space to get away from more dominant animals should be a critical element of their housed environment (Templeton et al, 2014).
It is reasonable to suggest that cows should ideally be outside, grazing forage and in the happy but socially-distanced company of their herd mates. In fact, in the UK, there is a wide spectrum of dairy farm systems, including all-year-housed, all-year-calving high-production systems on the one hand, and on the other hand, block-calving grazing herds, some of which include out-wintering (no housing at all). Most herds, however, have at least some winter housing, and many herds still follow a traditional all-year-calving pattern, but with grazing during summer months and housing during winter.
Dairy farming economics, the UK climate and a year-round demand for a level milk supply means that all-year-housed dairy farms can be a valid alternative system to grazing herds on a more extensive system. This is particularly true for the higher input/higher output herds where it can be difficult to meet the cows' nutritional requirements through grazing. Such a system is tried and tested, and it is the predominant dairy system in many areas of the world, including the Middle East and North Americas. While it can be done well, with full regard for quality of life for the cows, there is a reasonable consensus that access to grazing is preferable from a health and welfare perspective (Arnott et al, 2017). In the UK, there is a place for both grazing-based and all-year-housed systems; there are pros and cons of each, and both can be done well or badly from the cows' perspective.
While dairy vet practitioners might not be expected to be experts in all aspects of designing a new shed, they can yield an important influence in ensuring that buildings are fit for purpose: meeting the cows' needs, which are not always fully understood by building manufacturers, architects or others.
Advantages of housing
Getting the housing right is important for any herd, but it becomes increasingly so the longer the housing period. Just as there is an increase in numbers of seasonally block-calving herds in the UK, which spend less time indoors (Agriculture and Horticulture Development Board (AHDB), 2023), there is also an increase in the numbers of fully-housed herds (March et al, 2014). There are several reasons why a producer may choose to house their herd all year round. These include:
Aspects to consider
When housing cows, many of their freedoms which are associated with the outdoors are likely to be compromised. It is reducing these compromises either fully or as far as possible which will safeguard the herd's welfare, and the health and productivity of the herd. ‘Freedoms of pasture’ might include:
The concept of ‘freedoms of the pasture’ is used in CowSignals training, to help producers understand their responsibilities to their animals when housing them, which not only protects their welfare, but leads to a healthier, more productive and more profitable cow.
The non-negotiable features of housed accommodation
While there are many aspects to consider, as outlined above, there are also many potential solutions. For example, there are many different types of cubicle, or floor surfaces, and this article limits itself to basic principles. Table 1 lists some non-negotiable measurements and principles which the author advocates whenever he is consulted about new cow accommodation.
| Factor | Suggested non-negtiables |
|---|---|
| Space allowances | As close to 10 m2 total area per cow as possible (including beds) |
| At least 0.1 m linear water trough access per cow | |
| At least 0.7 m feed barrier space per cow | |
| Passageways | Passage between cubicles at least 3.5 m wide |
| Feed passage at least 4.0 m wide | |
| Cross-overs at least 4.0 m wide | |
| No dead-ends | |
| No more than 25 cubicles in a single line before a crossover | |
| Feed barrier design | Under-side of feeding neck rail at least 1.3 m from the floor (cow side) and 0.3 m forwards |
| Feed barrier wall no higher than 0.5 m from the floor (cow side) | |
| Feed platform raised 0.2 m (compared to cow side) | |
| Cubicle design | No obstruction in front of cubicles, in the area 0.15 m off floor (i.e. above brisket locator) to 0.8 m above cubicle surface. This is the ‘bob-space’ into which cows need to bob their heads and then step forwards one leg in order to rise easily (see Figure 3) |
| At least 1.5 m between brisket locators in the head-to-head cubicles (shared head space) - see Figure 3. This means cows will lie straight, which means cleaner beds and less rubs on dividers | |
| Deep bedding, eg sand, gives best lying times and comfort. Second best is a top-quality rubber mat or rubber-topped mattress. Rubber tends to gives superior grip over canvas. Aircushioned mats are preferable to solid ones | |
| Environmental enrichment | Allow at least one cow brush per 75 cows (rotary or double-dimension static sprung brushes) |
| Deep parallel cut grooves in concrete floors, in direction of cow walking traffic, to provide grip |
Often, rather than advise for a new build, vets are asked to comment on an existing accommodation and find ways to improve it. In such cases, over and above almost all other aspects, five simple measurements can be made:
There should always be at least one cubicle (lying space) per cow (Figure 1). Whether there should be more than one space per cow is a moot point – often it may be better to remove extra cubicle spaces to create a better overall environment – for example to remove a dead-end, or widen a cross-over.

Overall space is very critical. While ideally, every passage way is wide enough (see Table 1; Figure 2), older sheds often have narrow passageways which cannot be corrected retrospectively. However, a lot of improvement might be achieved by creating an extra loafing area, which could be outside. This can remove pressure on the existing passageways and improve cow flow. An obvious, but often over-looked, way of creating more space per cow is to remove cows. Many sheds can be vastly improved by removing cows - and then cubicles too. A good target is 10m2 per cow (including lying areas).

Once overall space is corrected, the feed space per cow is often found to be more reasonable. If it is still short of target (Table 1), either remove more cows or create more feed space, perhaps in an outside loafing area.

More water space can usually be corrected relatively simply. It is important that additional bottlenecks are not created. Again, a new outside loafing area is often a good place to put additional water troughs. Rotary cow brushes in a loafing area reduce boredom and allow natural grooming behaviour.
Economic considerations
There is no denying, all of this extra space costs money. Often-times, removing cows from a shed to reduce the stocking density (and providing more overall space and feed space) will result in a greater milk yield in the remaining cows, and the reduction in cow number is more than compensated for. Milk output per shed is a better economic performance measure than number of cows per shed.
However, reducing cow number is anathema to many dairy producers, and may go against herd expansion plans, for example. The only available alternative is to therefore build more cow accommodation.
Conclusions
Becoming familiar with some basic check points and principles regarding dairy cow buildings is rewarding for dairy farm vets. Increasing one's confidence in advising producers in this area can lead to some significant health, production and welfare benefits for the cows. Over the lifetime of a typical building this can add up to a lot of cows and a very big impact.
Conversely, not getting involved can be a huge missed opportunity. Many dairy herds are involved in an almost constant schedule of new buildings and investments - and unfortunately many of these are far from ideal (Thompson et al, 2020).


